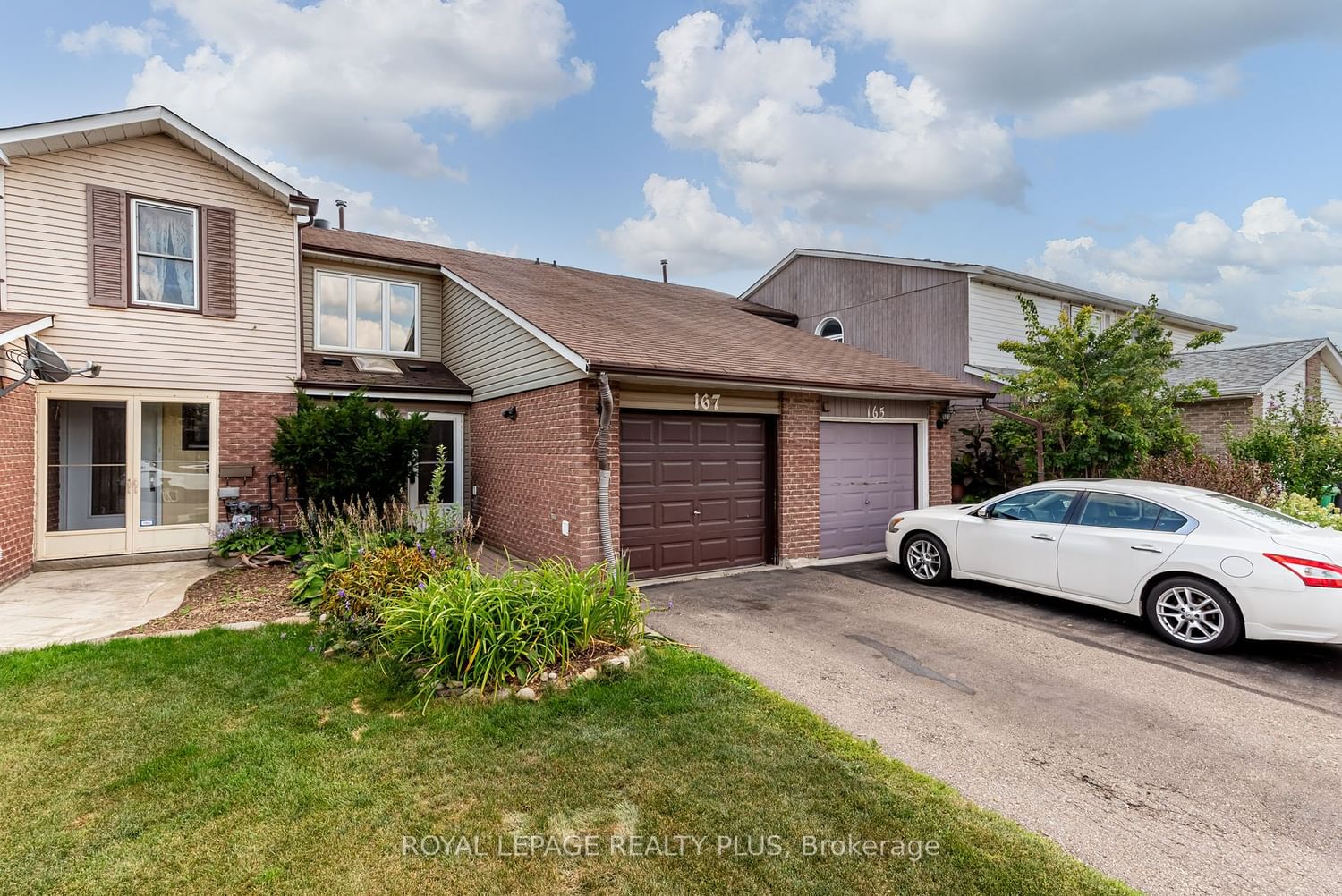$769,900
$***,***
3-Bed
3-Bath
Listed on 9/7/23
Listed by ROYAL LEPAGE REALTY PLUS
Spacious, turnkey property in desirable family neighbourhood. Nicely appointed home; updated kitchen with stainless steel appliances made open concept to generous living/dining rooms. Updated bathrooms. Extend your outdoor living throughout the year with a splendid covered deck; great for summer bbq or a place for kids to play on a rainy day. Pretty treed garden completes the picture. Large principle bedroom has ensuite privileges, large window overlooking front gardens, two big closets. Good sized kids bedrooms perfectly placed overlooking the backyard for quiet napping. Basement finished with open concept rec room and 3-piece bath. Brand new furnace, newer windows, upgraded insulation, updated elec panel, new broadloom, fresh professional paint throughout. Front porch enclosure with skylight. Schools, parks, rec centre, cricket club within short walk. Shopping, Hiways & downtown Brampton just a few minutes away by car. Great access to public transit. Location, location, location.
Stainless steel fridge, gas stove, range hood, b/I dishwasher. Washer, dryer, ceiling fans, pot lights, updated light fixtures, window coverings, garden shed. Newer garage door, newer siding, extra long driveway, fenced yard.
W6795684
Att/Row/Twnhouse, 2-Storey
6+1
3
3
1
Attached
3
Central Air
Finished
N
N
N
Brick, Vinyl Siding
Forced Air
N
$3,554.44 (2023)
140.69x20.32 (Feet)
